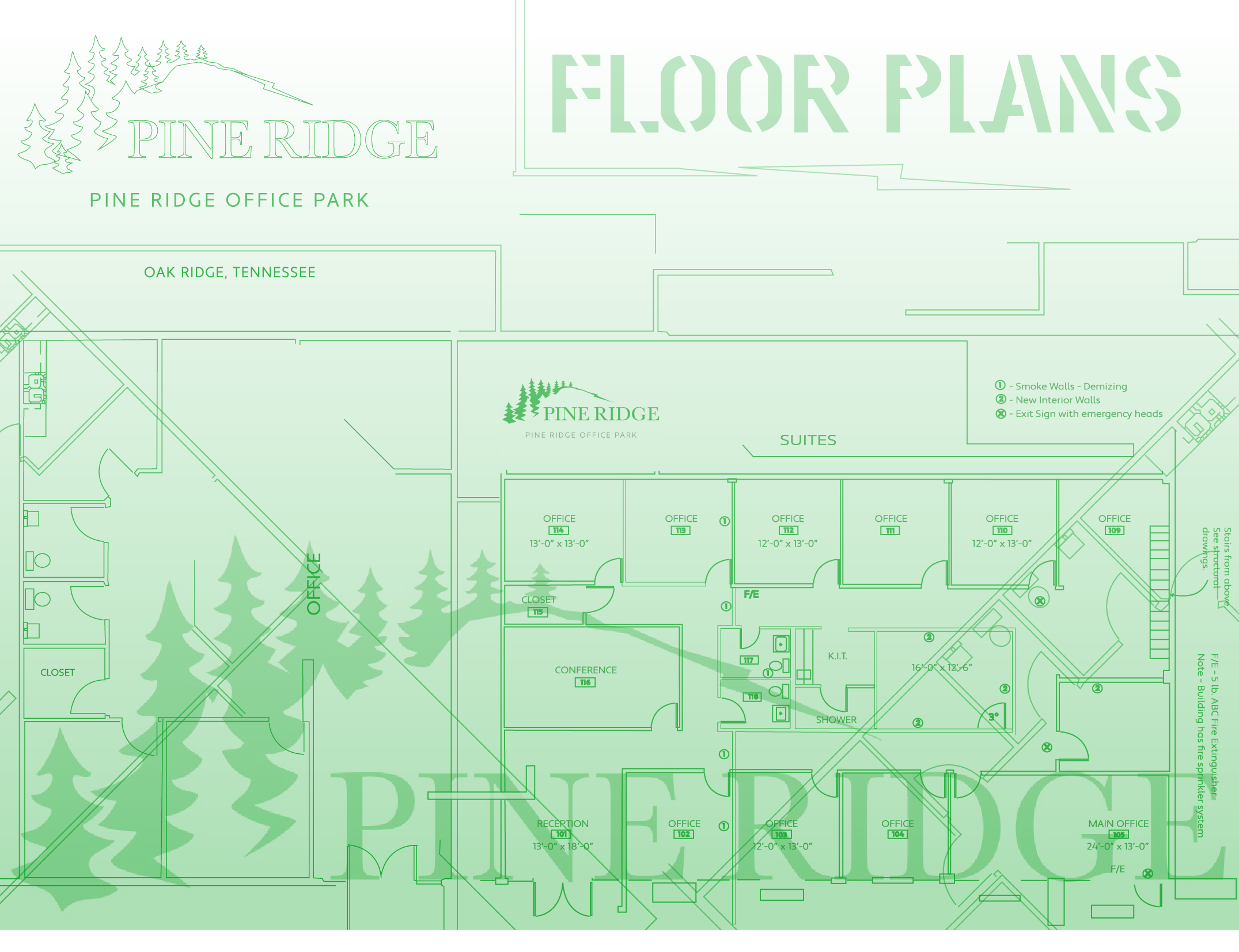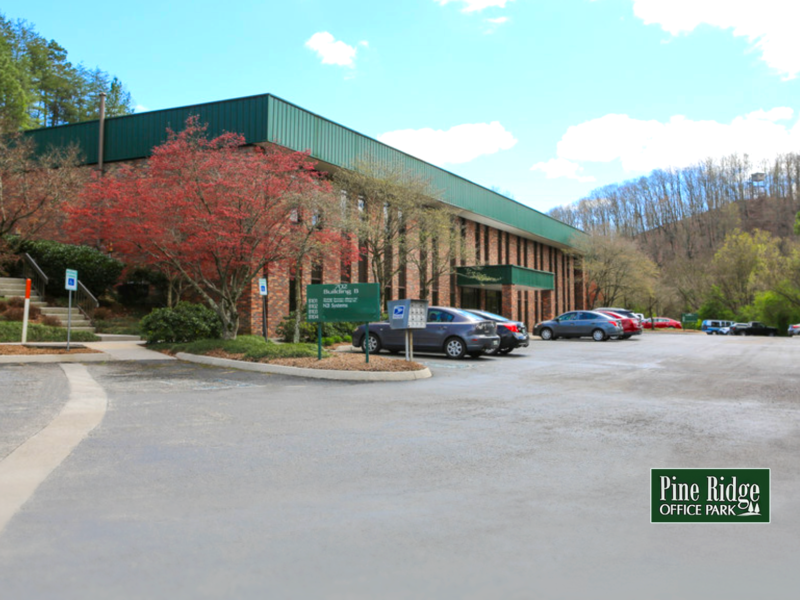Our existing office suite floor plans for Pine Ridge Office Park are being renewed and updated to better serve those looking for new space. Are you an existing tenant thinking of expanding your company’s footprint on site? These new plans are a great way to present options to your team as well as print and markup as needed. Updated plans include suites A101A through A101B as well as C103. The updated suites cover about 5,625 square feet of space. More plans will be added soon. If you would like to request updated floor plans for a particular area you can contact our leasing manager. Please visit the permanent page link below to view currently available plans.



