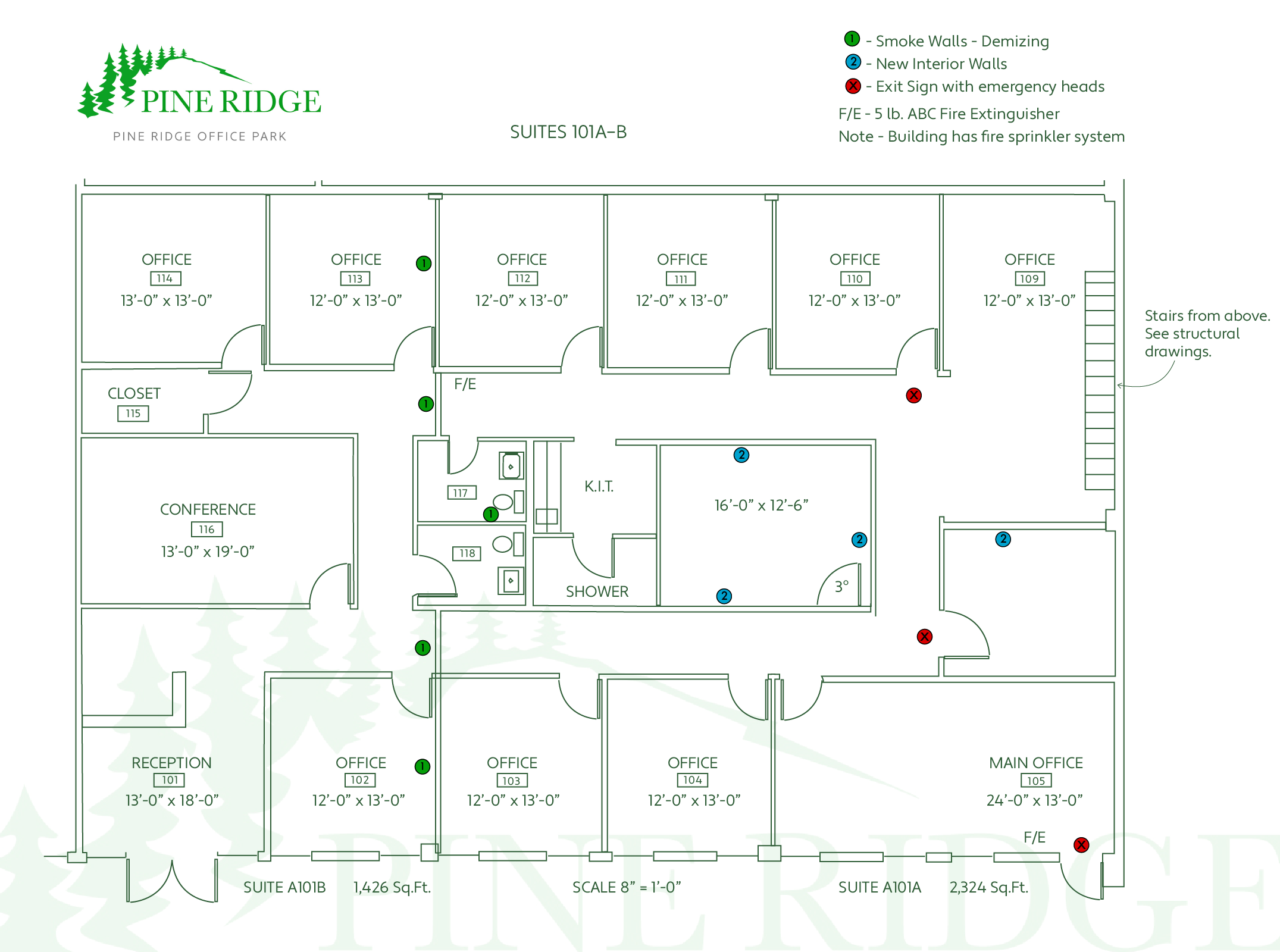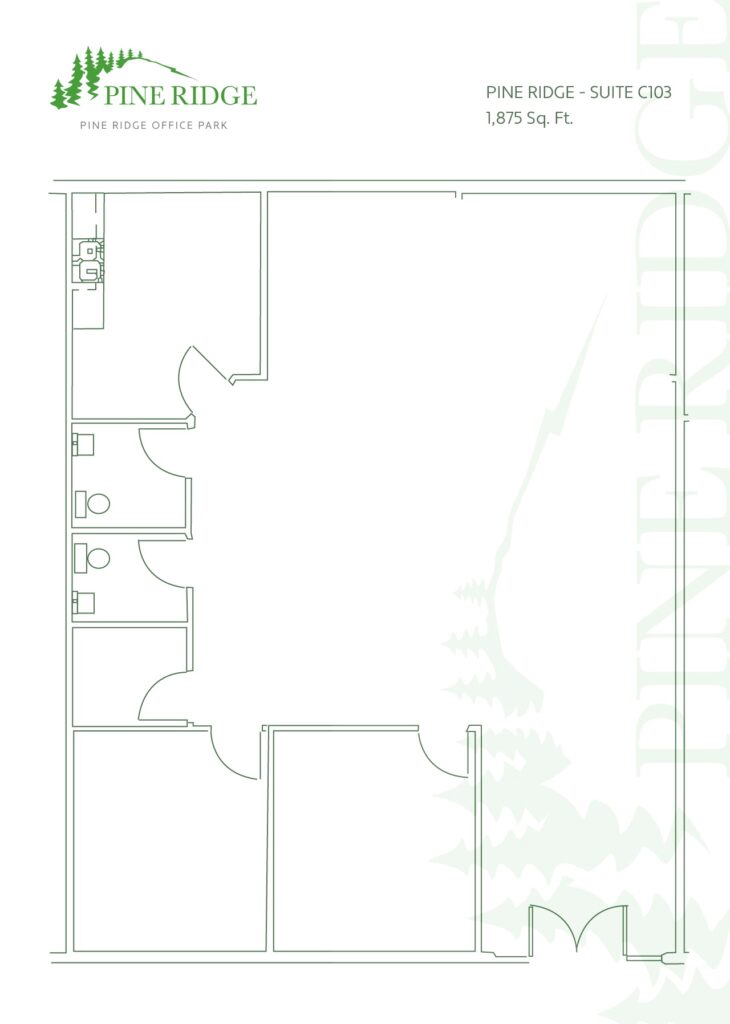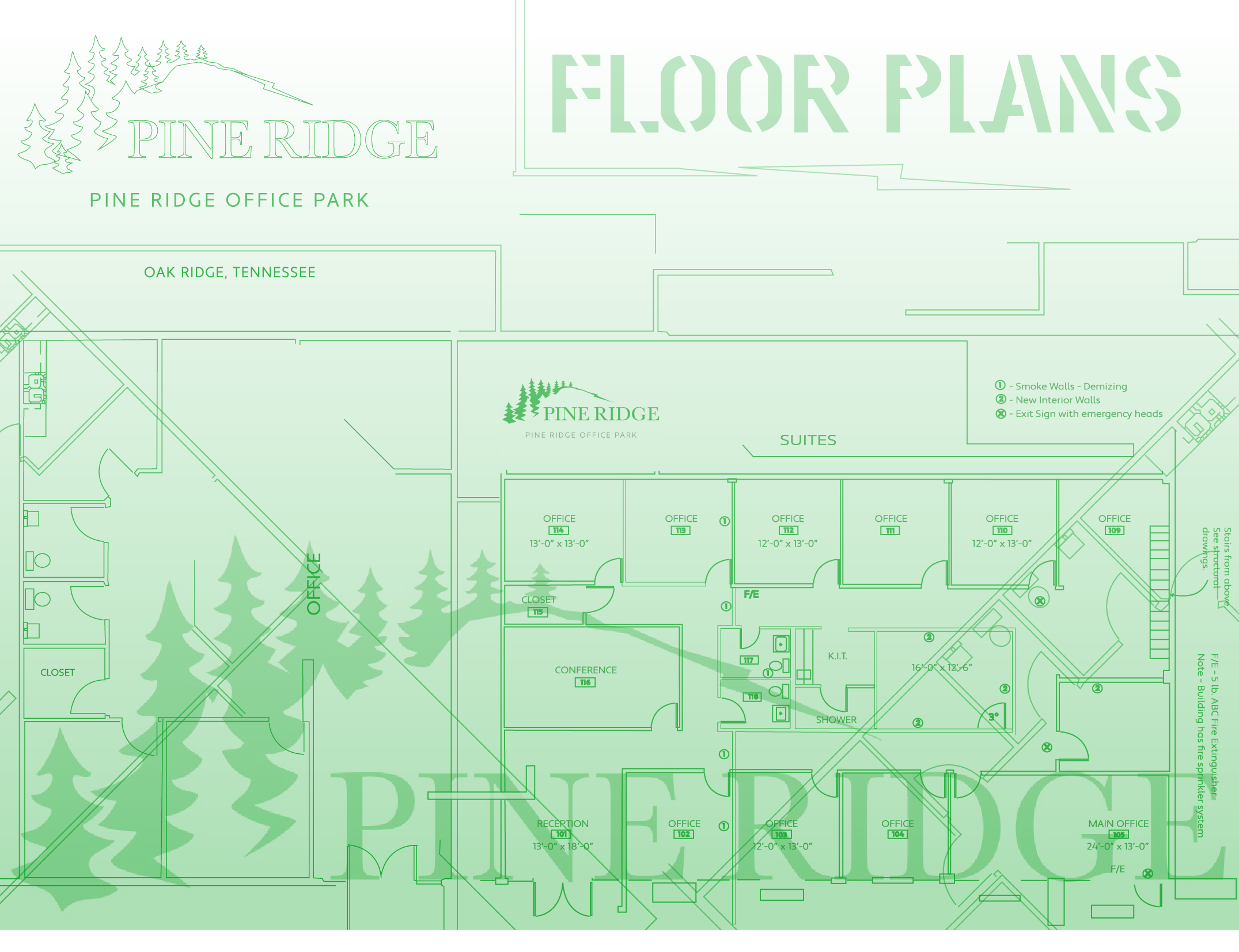In the coming weeks and months Pine Ridge Office Park will be making updated floor plans available on this page. More plans will be added as they are finished. Currently updated plans include suites A101A through A101B as well as C103. The updated suites cover about 5,625 square feet of space as shown below. If you would to review any of the current plans or want to request a listing of our available office suites, please contact our leasing manager Frances. We look forward to showing you around the property soon.



